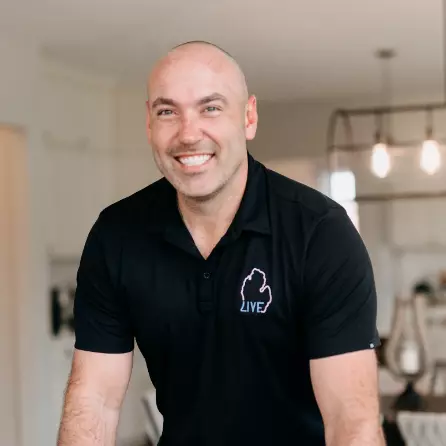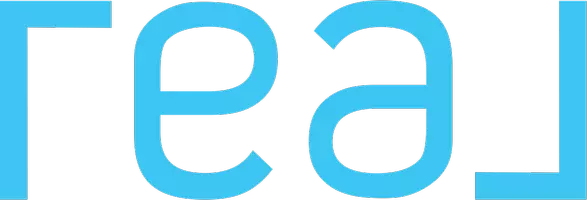For more information regarding the value of a property, please contact us for a free consultation.
7606 GREENE FARM Drive Ypsilanti, MI 48197
Want to know what your home might be worth? Contact us for a FREE valuation!

Our team is ready to help you sell your home for the highest possible price ASAP
Key Details
Sold Price $375,000
Property Type Single Family Home
Sub Type Colonial
Listing Status Sold
Purchase Type For Sale
Square Footage 1,743 sqft
Price per Sqft $215
Subdivision Greene Farms Sub No 2
MLS Listing ID 20240033947
Sold Date 06/20/24
Style Colonial
Bedrooms 3
Full Baths 2
Half Baths 1
HOA Fees $20/ann
HOA Y/N yes
Originating Board Realcomp II Ltd
Year Built 2003
Annual Tax Amount $4,997
Lot Size 7,405 Sqft
Acres 0.17
Lot Dimensions 60x120
Property Description
*** Highest & Best deadline 6PM Sunday May 26th***Welcome to this stunning 2-story home, offering a perfect blend of style and comfort. This beautiful property features 3 spacious bedrooms and 2.1 baths, designed to cater to all your needs. The inviting living room boasts a cozy fireplace, perfect for family gatherings and relaxing evenings. Enjoy elegant dinners in the formal dining room, ideal for entertaining guests. The large eat-in kitchen is a chef’s dream with oversized oak cabinets, providing ample storage space. First-floor laundry adds to the convenience of everyday living. The expansive master bedroom includes a full bath and a walk-in closet, offering a private retreat. All appliances are included, making this home move-in ready. The basement is plumbed for an additional bathroom, providing potential for future expansion. Nicely landscaped yard featuring a sprinkler system, perfect for maintaining the lush greenery. Don’t miss the opportunity to own this beautiful home with all the modern amenities you need. Schedule a viewing today and make this dream home yours!
Location
State MI
County Washtenaw
Area Ypsilanti Twp
Direction Whittaker to Greene Farm Dr
Rooms
Basement Partially Finished
Kitchen Dishwasher, Disposal, Dryer, Free-Standing Electric Oven, Free-Standing Refrigerator, Microwave, Washer
Interior
Interior Features High Spd Internet Avail
Hot Water Natural Gas
Heating Forced Air
Cooling Ceiling Fan(s), Central Air
Fireplace no
Appliance Dishwasher, Disposal, Dryer, Free-Standing Electric Oven, Free-Standing Refrigerator, Microwave, Washer
Heat Source Natural Gas
Exterior
Garage Direct Access, Door Opener, Attached
Garage Description 2 Car
Fence Fence Allowed
Waterfront no
Roof Type Asphalt
Porch Porch
Road Frontage Paved
Garage yes
Building
Foundation Basement
Sewer Public Sewer (Sewer-Sanitary)
Water Public (Municipal)
Architectural Style Colonial
Warranty No
Level or Stories 2 Story
Structure Type Brick
Schools
School District Lincoln Consolidated
Others
Pets Allowed Cats OK, Dogs OK
Tax ID K01133410151
Ownership Short Sale - No,Private Owned
Acceptable Financing Cash, Conventional, FHA, VA
Listing Terms Cash, Conventional, FHA, VA
Financing Cash,Conventional,FHA,VA
Read Less

©2024 Realcomp II Ltd. Shareholders
Bought with The Charles Reinhart Company
GET MORE INFORMATION


